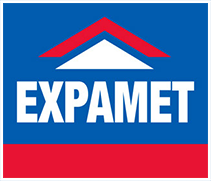The shape of the assumed concrete pressure diagram on a stop end to a slab of depth d, which is less than 3m in height is shown diagrammatically at (b) below.
In certain cases, particularly where the rate of rise of the concrete up the face of the Hy-Rib is slow, the full weight density concrete pressure may not be developed. Temporary works designer’s will be aware of this truncated shape of the concrete pressure diagram when using Table 2 from CIRIA Report 108. The type of concrete mix, rate of rise, concrete temperature etc., are also factors that can affect the maximum pressure. The assumed shape of the pressure diagram at the very bottom of such a pour is uniform and NOT triangular, see (c) and (d) below. The maximum safe clear distance between the Hy-Rib supports is now limited to the clear distance using Tables C, D or E for a uniform concrete pressure. Note that because the applied pressure is now considered uniform, it does not matter whether the Hy-Rib is placed vertically or horizontally.
EXAMPLE of a 2.5m deep stop end shown at (c) below – Hy-Rib placed horizontally.
Pmax.
It is important to note that if you had inadvertently referred to Table B for the clear distance, it states 450mm clear between the supports for grade 2411. This would overload the bottom Hy-Rib sheet as the assumption in Table B is that the pressure diagram is triangular in shape, as (b) below, and not truncated as (c) below.
Similar calculations are possible on ALL wall formwork, but the limiting value is still the maximum safe span of the Hy-Rib for the design concrete pressure using either Table C, D or E. An example of the truncated shape of the pressure diagram is shown at (d) below.
Note that designers may also wish to increase the spacings shown at Tables D and E, but because the concrete pressure is always zero at the top, the benefits will only occur towards the bottom of the pour. The safe distance between the supports is limited to the clear distance from Table C for the uniform concrete pressure, plus the thickness of the supports. In such cases a more rigorous analysis may be justified incorporating the structural properties of Hy-Rib listed at Table A.



